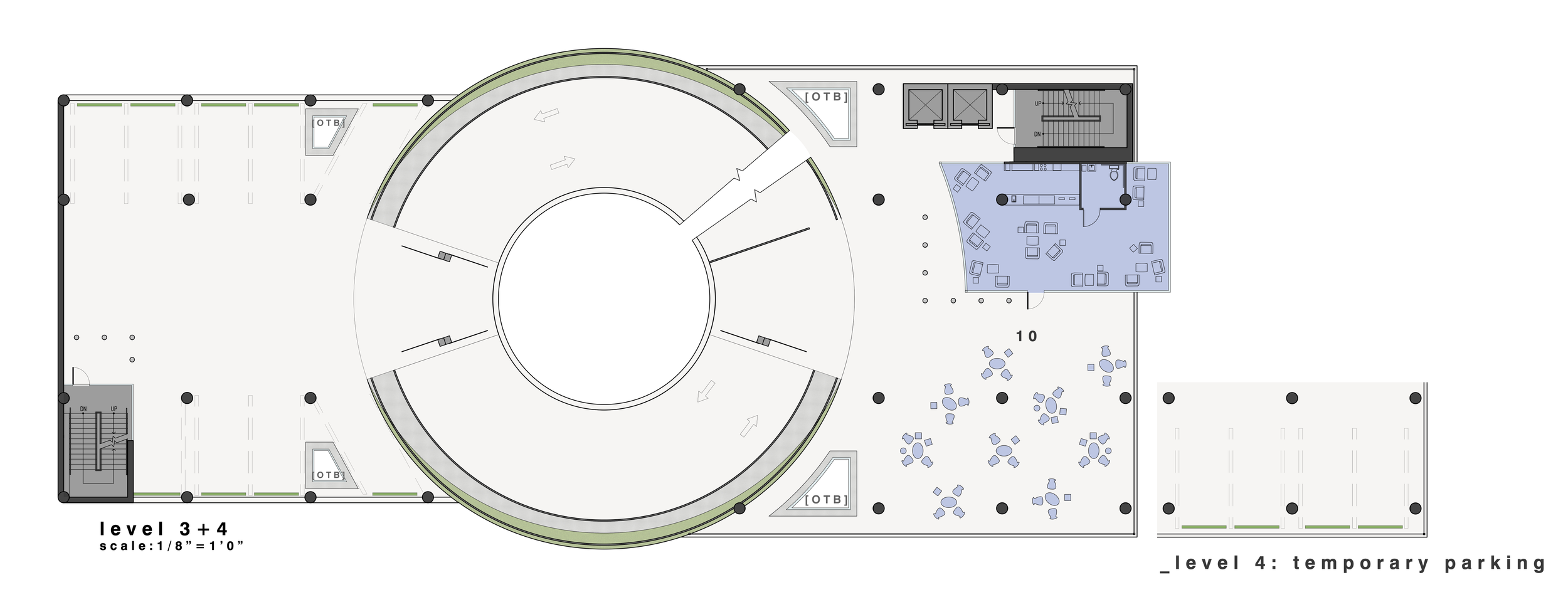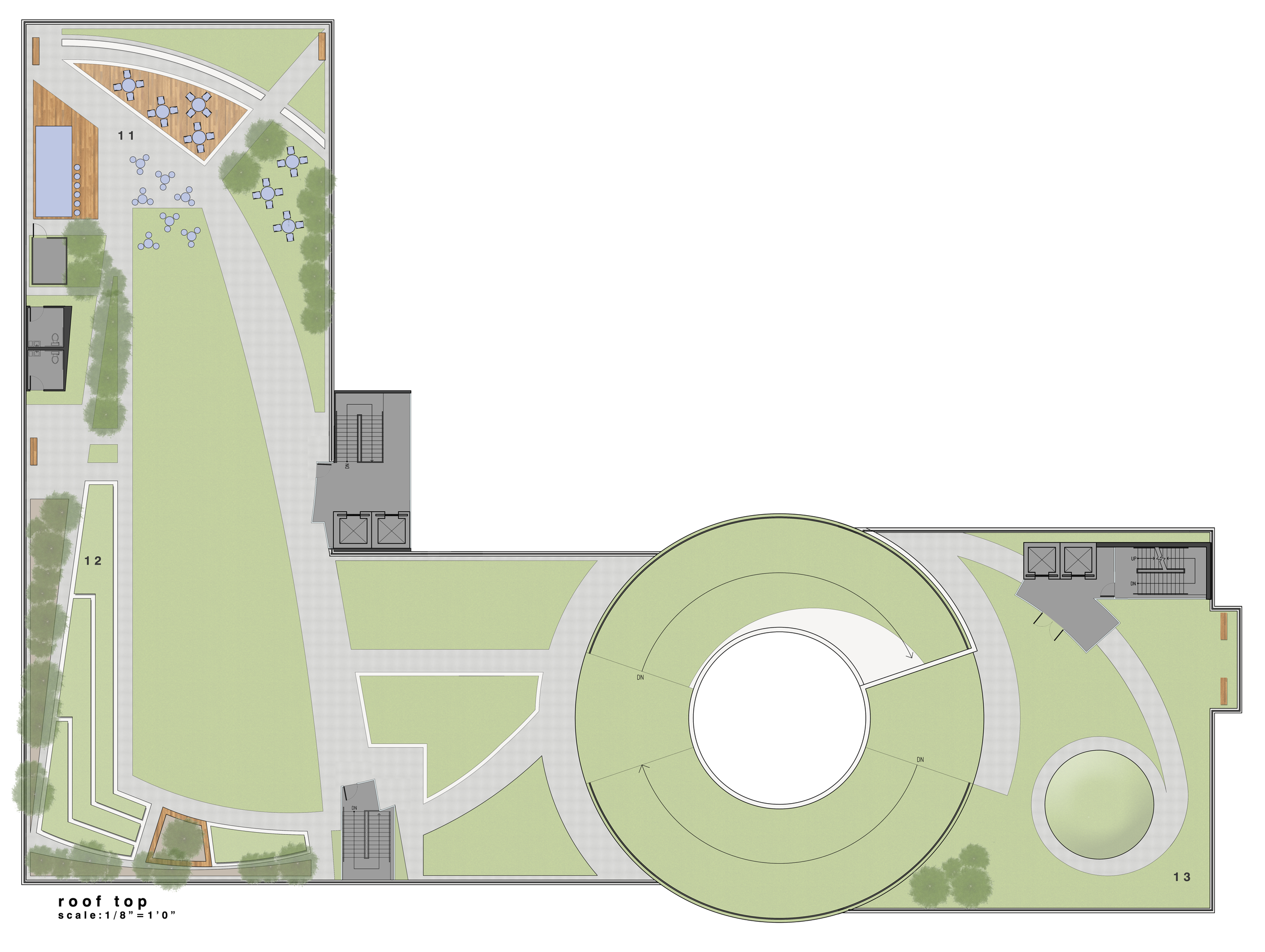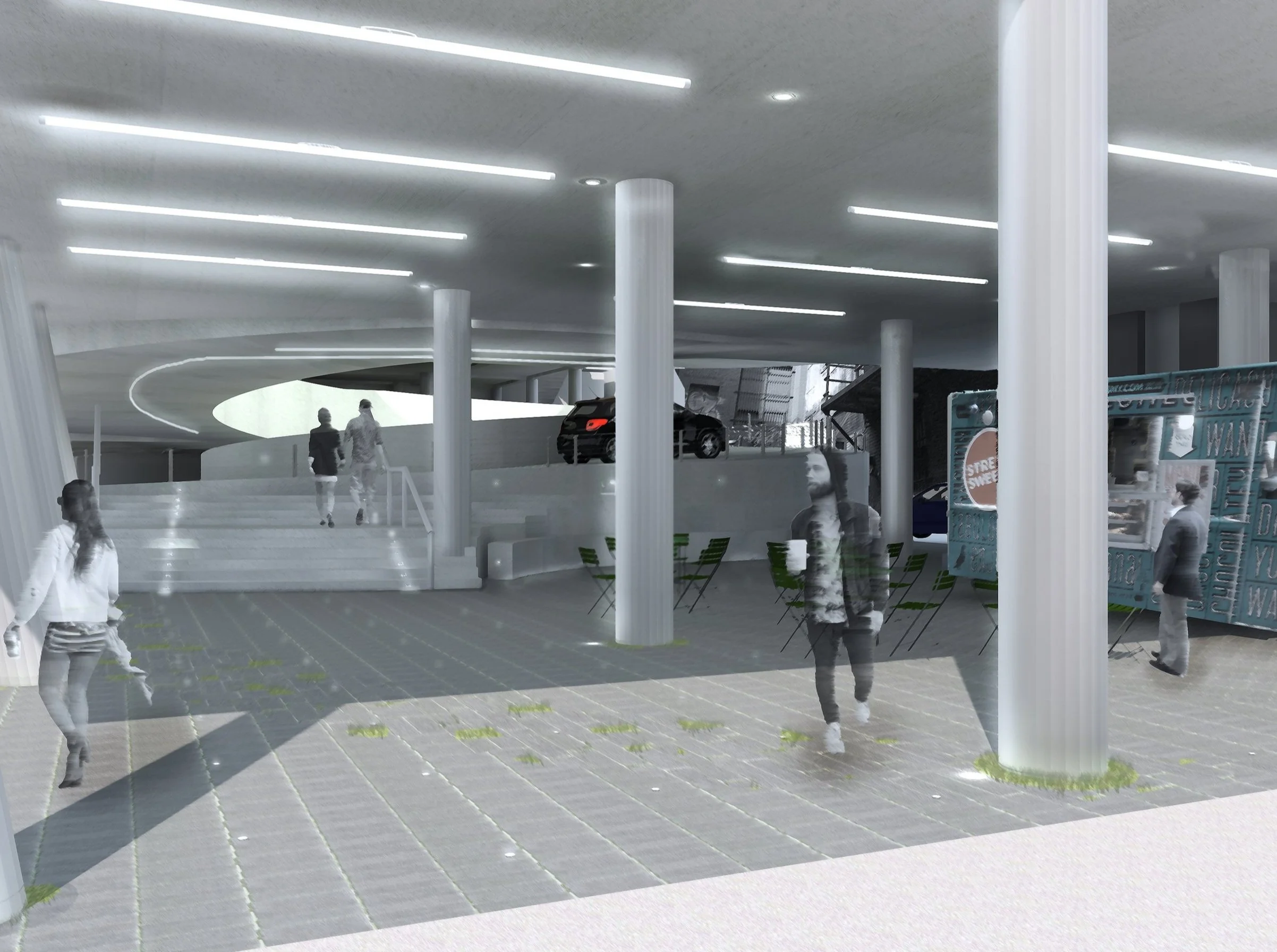
how to reclaim an urban spaceparkhaus114 S 15th Street, Philadelphia, PA
The Problem
Originally, cities were designed for people; more walkable than they are today. Your home, work, school, and recreation took place within walking distance.
As technology advanced new tools were introduced into society-the car. People became more mobile dependent with a ‘drive-until-you-qualify’ way of life. Many moved outside of the city due to a pre-World War II suburban sprawl ultimately causing an increase in cars that would enter the city.
Due to this occurrence, cities had to accommodate our needs as cars increasingly entered the city, and the demand to build more garages and occupy vacant areas with open lots lessened the opportunity to create space for people’s use. As a result, the car is now shaping our cities, limiting spaces for people–widening streets and slimming sidewalks.
The car is here for better or worse and by recognizing this problem I chose to flip what cities are currently to create a better balance for cars and people. An area given back to the people and a space where people and cars can coexist together.
How to Reclaim an Urban Space
By re-purposing an existing infrastructure such as a parking garage and harmoniously blending more spaces for people; areas for recreation, dining, lounge, venue zones for entertainment, and open social gathering spots - all while accommodating the car.
Why Change
Environmentally, we are aware there is too much pollution caused by cars due to emissions, but while there is an air problem there is also a space problem – with so much space given over to the car, people have fewer and fewer areas for social and leisure activities. Essentially we are being run over by cars.
Going Green
Electric cars are a pollution-free solution and millennials’ interest in this type of car has increased dramatically. Sales have risen 41% since 2013 in the U.S. alone. The electric vehicle is predominantly sold in cities making Philadelphia the perfect location for this prototype. Philadelphia was designed to be a walkable city and ranks 77/100 on Walkscore stating that most errands can be accomplished on foot
Location, Location, Location
The site’s location is on the northwest corner of 15th and Sansom Street. Set in Center City’s Core neighborhood consisting of mixed-use buildings and residential. The neighboring streets contain multiple bars and restaurants, hair salons, clothing shops/boutiques, fitness centers, historical buildings, and residential apartments.
The local social culture of the streets and sidewalks will be transformed into a vertical motion by a helix ramp breaking the city’s grid and then reflecting itself onto the garage’s floor decks. The garage will have moments of connection where pedestrians, car owners, and cars will all share space. Cars will be parked and people will socialize within the spaces-the idea of a city’s layout.
So how do we go green and live more habitable in the core of a city with cars? Simply improving the quality of public space will improve the quality of life, reclaiming urban space.




"Simply improving the quality of public space will improve the quality of life, reclaiming an urban space."
Can cities innovate their existing infrastructural footprints to be habitable for pedestrians and how does a city transform itself into a more mixed-use area for us already dominated by automobiles?
This thesis argument is to reclaim an urban space to overthrow the perception of uninhabitable cities with corrupted morals, health, crime, etc. with a parking garage. The image is to capture Philadelphia’s streetscape and tie this to the parking garage for the pedestrian with similar qualities one would find in more habitable spaces like a neighborhood.

the garage as a connective building type“The parking garage functions as a connector in two senses: for the traveler, it marks a transitional point in a movement sequence–the point where drivers and passengers switch to or from mechanical mode of transportation and the human mode.”
AN EVOLVING BUILDING TYPE“The relationship between man, machine, and movement is one of the core issues in planning and architecture, and requires sensitive and complex solutions. It is essential to understand the potential synergies among transportation systems, and the integral role of the parking garage in solving the problems of the modern urban form.”
– Shannon Sanders McDonald, author of The Parking Garage
Designing the parking facility as a landmark.
The base of the garage offers an opportunity for an active pedestrian experience; similar to lobbies–this is beautifully designed and made an essential part of the parking facility. Shown is the main pedestrian stairway entrance. The space opens to a grand ceiling with a height of eighteen feet. A passerby takes a shortcut from the congested sidewalks, two men enjoy the daily rotated food truck vendor, while others enter the space using the monumental stairs.
The thrill of exposing the ramp and the modern evocations of movement are invaluable parts of this blending aesthetic; it is a living, breathing, civic building type that reflects the entirety of the local city.




integrating parking
and the landscapeOne way to preserve or create green space while meeting urban needs is by Combining parking with amenities. Providing venues, gardens, ample lawn space, and landscape rooftops all can change the community’s perception of the garage and increase the value of the land use.
On the rooftop: stepped seating allows visitors to lounge or transition into seating for entertainment. Others can also enjoy the abundant open lawn space. The hill acts as a resting point positioned away from the other social gathering areas of the rooftop. Here users can observe the city, participate in local exercise classes, or just relax.



EXPLORING STRUCTURe
& MATERIALSHaving this open-helical helps carry light through the space.
The Single-Threaded Helix
The Single-Threaded Helix consists of a single continuously spiraling ramp, a configuration that is intuitive for users to navigate even when unfamiliar with the facility. An important characteristic of the single-threaded helix is that being a single spiral, it cannot form a complete loop. Users leaving the facility must traverse in the opposite direction using the same path used to arrive. Consequently, in its simplest form, single-threaded helix structures must be designed for two-way traffic flow. To encourage safety, advanced technological gate barriers that use sensors will indicate when the ramp is in use granting access when available.
The Helix Ramp allows the possibility to remove oneself utilizing continuous ascent to a point in the open air above the city’s streets. With a diameter reaching ninety feet, the ramp is designed to safely occupy electric cars and pedestrians at the same time, similar to the streets with sidewalks. Vehicles will enter/exit the space on Ionic Street, an alley that is utilized to help traffic flow. Pedestrians can enter/exit by using the ramp access on 15th Street or the monumental-like stairs at the corner of 15th and Sansom Street. A stone inlaid path that is five feet wide with patches of living greenery occupies the outer ramp for pedestrians, while the inner workings of the ramp are securely divided with steel cables inhabiting a twenty-foot road for cars. The garage can now have the potential to become a place of communication and cohesion.
density = mega infrastructure + support structure
support structure + walkable distance = dissolving mega infrastructure
walkable distance = social culture + local sustainability
STATUS
Completed
CLIENT
MCAD Senior Thesis
YEAR
2014-2015
LOCATION
Philadelphia, PA










